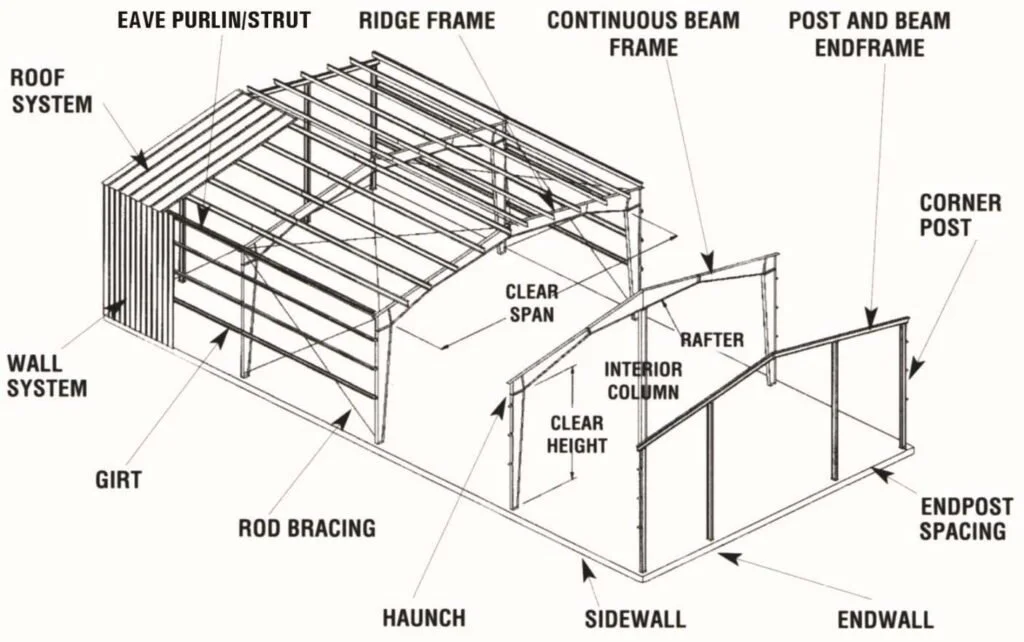A Pre-Engineered Metal Building.
A pre-engineered metal building is a construction system that involves manufacturing components off-site, which are then assembled on your location.
Key Features:
Customization: These buildings can be designed to meet your specific needs, whether it's for industrial, commercial, agricultural, or recreational use.
Efficient Construction: Since components are pre-fabricated, the construction process is quicker compared to traditional methods. This means you can occupy your building sooner.
Cost-Effective: By streamlining the manufacturing process and reducing labor time on-site, pre-engineered buildings often come at a lower overall cost.
Durability: Made from high-quality steel, these buildings are designed to withstand various weather conditions and have a long lifespan.
Flexibility: They can be easily expanded or modified in the future, allowing for growth or changes in usage without significant investment.
Energy Efficiency: Many pre-engineered metal buildings can incorporate energy-efficient features, such as insulation and reflective roofing, to help reduce energy costs.
Applications:
Pre-engineered metal buildings are versatile and can be used for a variety of purposes, including warehouses, workshops, offices, retail spaces, and even sports facilities.
In summary, a pre-engineered metal building offers a smart, efficient, and flexible solution for your construction needs, combining quality with cost-effectiveness.
Lummus Steel Buildings
At Lummus, we specialize in crafting custom steel buildings tailored to your specific requirements, budget, and location. If you don’t find exactly what you’re looking for, reach out to us with your needs!
Key Advantages of Lummus Steel Buildings:
Innovative PBR Panel Design: Our panels include a Purlin Bearing Leg, which not only enhances the visual appeal but also simplifies installation with lap screws.
Durable Fastener System: Our Long Life Fastener System is standard on all PBR roofs, ensuring longevity and reliability.
Engineer-Certified Structures: Each of our buildings is certified by a licensed engineer, accompanied by a sealed certification letter, comprehensive erection plans, and a materials list, so you can be confident that it meets local building codes.
Refined Door Openings: Overhead door frames are trimmed to provide a seamless look, eliminating exposed metal for a custom finish.
Premium Coating: Our wall and roof panels are treated with Ceramastar 1050, offering a 40-year warranty for outstanding protection.
Custom Downspout Options: Available in select colors, with other colors crafted on our Trim Brake for a perfect match.
Built-in Features: Corner angles come standard when sheeted, and our welded Girt and Purlin Clips streamline the assembly process.


